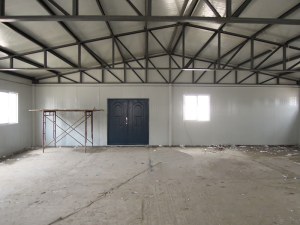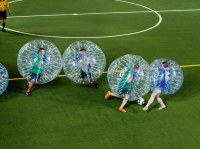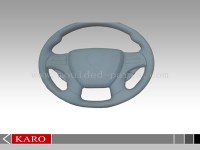 |
|||||||||||||||||||||||||||||||||||||||||||||||||||||||||||||||||||||||||||||||||||||||||||||||||||||||||||||||||||||||||||||||||||||||||||||||||||||||||||||||||||||||||||||||||||||||||||||
|
Pro / B2B
Prefab Steel Warehouse
|
|
No. |
Sort |
Name |
Specification |
|
1 |
Product Type |
Degree of Standardization |
custom-made product,design and manufacture according to clients requirement |
|
2 |
Size |
Length (m): |
No limited, increase expansion joint when length more than 200m. |
|
3 |
Width(m): |
single span should be less than 12m, an arbitrary width could make by union spans |
|
|
4 |
Heigth(m): |
single floor≤5m, two or three floors, average height ≤4m |
|
|
5 |
Roof slope: |
slope is 1: 10~1: 5 |
|
|
6 |
Floors: |
less than 3 floors |
|
|
7 |
Standard equipment |
Ground channel |
Galvanized steel panle compression, thickness is 0.8mm |
|
8 |
Post |
Inside post is steel square pipe,material is Q235,components surface make antirust process,and decorate with color steel compression parts. |
|
|
9 |
Roof beam |
roof truss consist of thin sharpe steel by welding,component surface make antirust process |
|
|
10 |
Purlin |
purlin is Ctype steel,material is Q235,components surface make antirust process. |
|
|
11 |
Wall beam |
wall beam is Ctype steel or square pipe,material is Q235,component surface make antirust process |
|
|
12 |
Floor |
made of floor master beam, secondary beam and floor surface plate(plywood) |
|
|
13 |
wallboard |
50~150mm thickness double surface color steel sandwich panel,white color |
|
|
14 |
roof board |
50~150mm thickness double surface color steel corrugated sandwich panel,blue or red color |
|
|
15 |
door |
color steel sandwich panel door,size: 750mm*2000mm; |
|
|
16 |
window |
PVC sliding window, with steel screen. |
|
|
17 |
Options |
Ceiling |
mineral wool acoustic panel,aluminium buckle panel,PVC ceiling |
|
18 |
Elevation floor |
Design based on local weather condition. |
|
|
19 |
Canopy |
color steel sheet or color steel sandwich panel canopy |
|
|
20 |
door |
compound wooden door,security door,aluminium alloy door |
|
|
21 |
Electrical accessories |
Supply plan,design and construction according to relevant national norms(220V,50Hz,with lamp, switches and multi-function sockets.) |
|
|
22 |
Water plumbing accessories |
Supply plan,design and construction according to relevant national norms |
|
|
23 |
Sanitary ware |
Supply according to customer needs |
|
|
24 |
Furniture and electric appliance |
Supply according to customer needs |
|
|
25 |
Design technical data |
Roof dead load |
0.3KN/sqm |
|
26 |
Roof live load |
0.5KN/sqm |
|
|
27 |
Floor dead load |
0.5KN/sqm |
|
|
28 |
Floor live load |
2KN/sqm |
|
|
29 |
Wind load |
12degree,120km/h(strengthen the steel frame when the wind is bigger than this data) |
|
|
30 |
Earthquake resistant intensity |
8 degree |
|
|
31 |
Used for temperature |
Celsius: from -25 to+50 (change the design when the temperature is lower than Celsius -25) |
|
|
32 |
Installation |
Installation tools |
electric drill, electric hammer,spanner,screwdriver,pulling rivet etc, house installation need electric power. |
|
33 |
Installation efficiency |
Four skilled labor one day can erect 40m2's house body |
|
|
34 |
Transport |
container |
each 40ft container could load 130~150Sqm house body material |
Prefab Steel K Type Warehouse/Garage/ Workshop Technical Specification
|
No. |
Classify |
Name |
Technical Parameter |
|
1 |
Size |
Length |
NK+160(n=4, 5, 6^ ) K is modular(1K=1820mm) |
|
2 |
Width |
2K≤ Width≤ 6K, K is modular(1K=1820mm) |
|
|
3 |
Wall Height |
single floor height less than 6K |
|
|
4 |
Roof Slope |
1: 10, 1: 5 |
|
|
5 |
Interior Net Height |
≥ 2780mm(not include false ceiling size) |
|
|
6 |
Floor |
≤ 3 floors |
|
|
7 |
Standard |
Ground Beam |
C80#profiled steel |
|
8 |
Post |
double C80# profiled steel |
|
|
9 |
Roof Beam |
Herringbone Trussed Beam (jointing by C80# profiled steel) |
|
|
10 |
Roof Purlin |
40# angle iron |
|
|
11 |
Wall Panel |
50, 75mm thickness double color steel sandwich panel |
|
|
12 |
Roof Panel |
50, 75, 100mm thickness double color steel sandwich panel |
|
|
13 |
Exterior Door |
Steel frame sandwich panel door, szie: 820mm*2000mm |
|
|
14 |
Interior Door |
Sandwich panel door, size: 750*2000mm |
|
|
15 |
Window |
PVC sliding window, size: 1740mm*925mm |
|
|
16 |
Floor |
15mm thickness plywood |
|
|
17 |
Options |
Flase Ceiling |
mineral wool acoustic panel, aluminium buckle panel |
|
18 |
Window |
PVC casement window, PVC top hung window, aluminium sliding window, aluminium alloy casement window, blind window |
|
|
19 |
Door |
Single opening security door, size: 900mm*2100mm; |
|
|
double opening security door, size: 1740mm*2100mm; compound wooden door |
|||
|
20 |
Interior Electrical |
supply plan, design and construction |
|
|
21 |
Water Plumbing & Sanitary |
supply plan, design and construction |
|
|
22 |
Floor |
15mm bamboo panel, building templet board |
|
|
23</s |
Personne à contacter : container ZhongTai, +8618514250980
Bonne affaire : acheter au vendeur
Nous vous invitons à lire nos conditions générales d'utilisations. Vous pouvez aussi vous rendre sur nos FAQ et consulter notre page d'informations sur les risques liés à la contrefaçon.
|
Cette page concerne les importateurs et exportateurs de Prefab Steel Warehouse Rechercher dans la catégorie : Pro / B2B Rechercher dans la catégorie : warehouse, steel, prefab |
Jeudi 24 mars 2016
Prix : 1 320,00 €
- Bubbel-voetbal-pak bestelling (Basis bestelling) 6 bubbel-voetbal-pakken - €1,320.00 Garantie: - Wij testen elk bubbel-voetbal-pak voor verzending om te garanderen dat het niet lekt. - We geven u een reparatie-kit mee voor het geval er door ongevallen lekken komen in het...
bubblefootballshop
- 64730 - Amsterdam
- 44 7470 016574
Jeudi 06 février 2025
DSS-R-CL1100 Pro Streaming Recorder & Automatic Learning System, it can perform the digital learning environment with applications of digital media. Simplify digital teaching and learning software and hardware environment, it provides "Network assisted instruction", "Video assisted...
Meicheng Audio Video Co., Ltd.
- meicheng
- 23511 - New Taipei City
- 886 2 82280311
Vendredi 16 mai 2014
Quantité : 500000pcs - Prix : $1-25/pc
SLA et SLS Pourquoi utiliser stéréo lithographie? Stéréo lithographie est très similaire à la sls( frittage laser sélectif) processus de prototypage. Il est préférable d'utiliser sla, quand finition de surface et l'apparence générale directement de la machine est le facteur le...
Xiamen Karo Co.,Ltd
- karoplastic
- 361002 - Xiamen
- 0086 592 5135406







